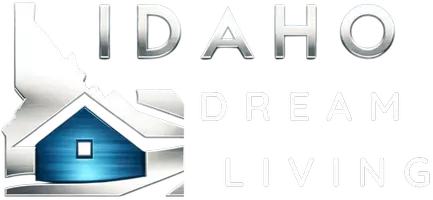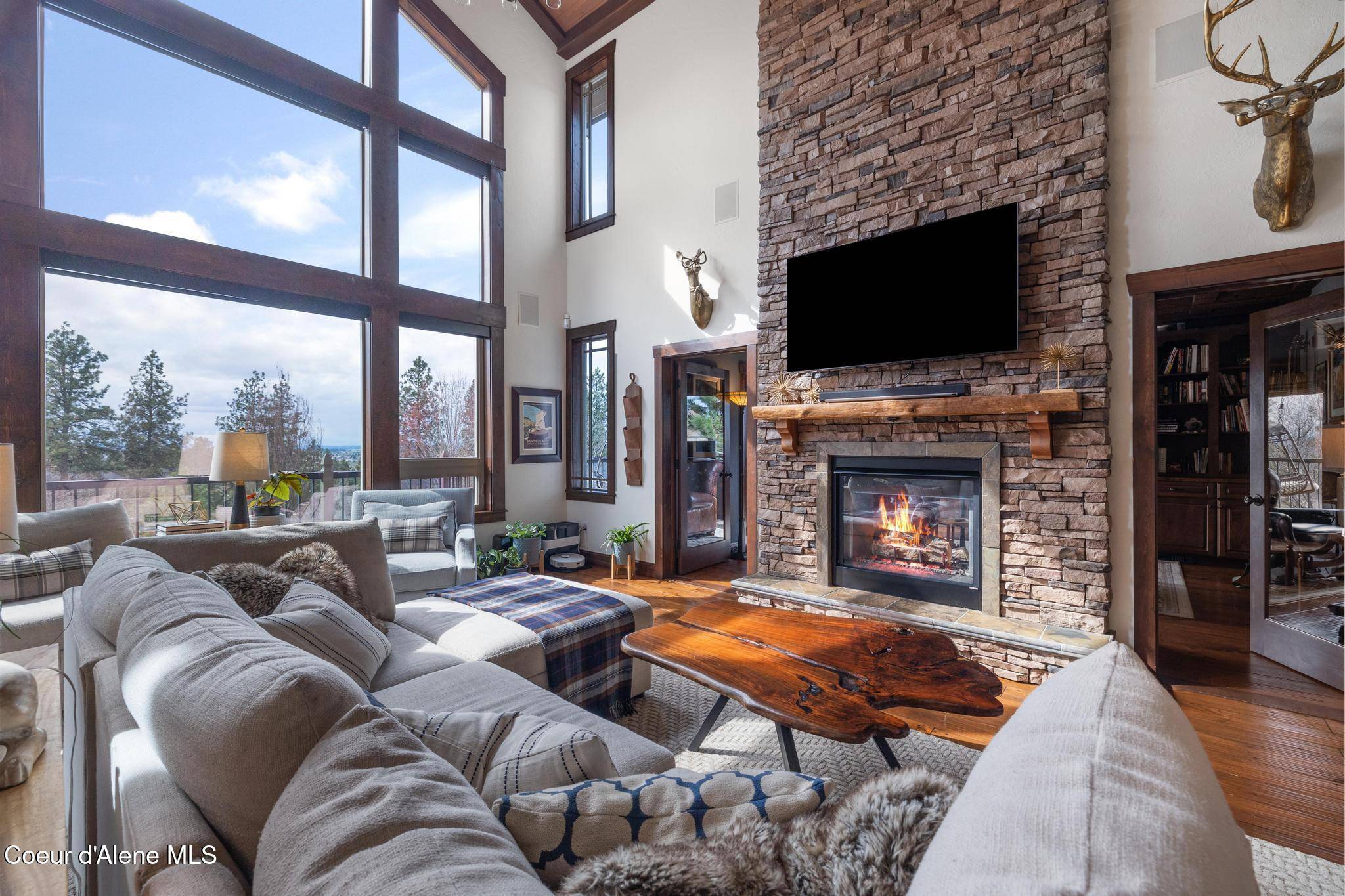$1,525,000
$1,525,000
For more information regarding the value of a property, please contact us for a free consultation.
4 Beds
5 Baths
4,860 SqFt
SOLD DATE : 06/06/2025
Key Details
Sold Price $1,525,000
Property Type Single Family Home
Sub Type Site Built < 2 Acre
Listing Status Sold
Purchase Type For Sale
Square Footage 4,860 sqft
Price per Sqft $313
Subdivision Legacy Ridge
MLS Listing ID 25-2858
Sold Date 06/06/25
Style Multi-Level
Bedrooms 4
HOA Y/N Yes
Year Built 2008
Annual Tax Amount $12,855
Tax Year 2024
Lot Size 0.680 Acres
Acres 0.68
Property Sub-Type Site Built < 2 Acre
Source Coeur d'Alene Multiple Listing Service
Property Description
Welcome to this breathtaking 4 bed, 5 bath Legacy Ridge residence with over 4,800 sq ft that offers an array of elegance and functionality, making it a desirable choice for your next home. Throughout the space are distinct features including floor to ceiling glass wrapped in natural woodwork, giving you a view of the valley and surrounding mountains. The kitchen offers a chef's dream with custom cabinetry, granite surfaces, stainless appliances, pantry and a beautiful dining room with a full wall glass display cabinet. New carpet, hand scraped hardwood floors and updated fixtures enhance the space and create a natural flow in this home with a loft overlooking the living room adjacent to the large bonus room. The warmth of the gorgeous master suite, connected sitting room/den with fireplace, spa jetted tub and walk-in closet is well thought out and functional. Downstairs is a spacious media area with a full entertaining wet bar and a personal gym, completing this home with everything you need in one space. The grounds are manicured with a relaxing water feature, fire pit and hot tub, all close to running trails in this coveted community.
Location
State WA
County Spokane
Community Legacy Ridge
Area Washington Counties
Zoning RES
Direction Liberty Lake exit 296, S on Liberty Lk Rd, West on Country Vista, South on Legacy Ridge Dr, East on Mullen Dr to cul de sac on right.
Rooms
Basement Finished, Daylight, Walk-out
Main Level Bedrooms 1
Interior
Interior Features Cable TV, Central Air, Central Vacuum, Dryer Hookup - Elec, Gas Fireplace, High Speed Internet, Jetted Tub, Smart Thermostat, Washer Hookup
Heating Natural Gas, Forced Air, Fireplace(s), Furnace
Exterior
Exterior Feature Covered Patio, Covered Porch, Curbs, Fencing - Partial, Fire Pit, Garden, Gazebo, Landscaping, Lighting, Open Deck, Open Patio, Paved Parking, Rain Gutters, Spa/Hot Tub, Sprinkler System - Back, Sprinkler System - Front, Water Feature, See Remarks, Lawn
Parking Features Att Garage
Garage Description 3 Car
View Mountain(s), Territorial, City, Neighborhood
Roof Type Composition
Attached Garage Yes
Building
Lot Description Irregular Lot, Level, Open Lot, Cul-De-Sac
Foundation Concrete Perimeter
Sewer Public Sewer
Water Public
New Construction No
Schools
School District Central Valley - 356
Others
Tax ID 55166.1508
Read Less Info
Want to know what your home might be worth? Contact us for a FREE valuation!

Our team is ready to help you sell your home for the highest possible price ASAP
Bought with Real Broker LLC
"My job is to find and attract mastery-based agents to the office, protect the culture, and make sure everyone is happy! "







