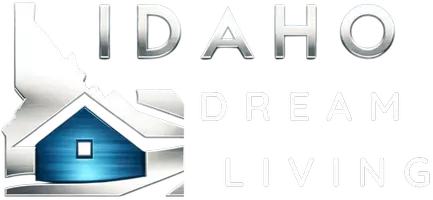$1,599,000
$1,599,000
For more information regarding the value of a property, please contact us for a free consultation.
4 Beds
2.5 Baths
2,403 SqFt
SOLD DATE : 05/21/2025
Key Details
Sold Price $1,599,000
Property Type Single Family Home
Sub Type Site Built > 2 Acres
Listing Status Sold
Purchase Type For Sale
Square Footage 2,403 sqft
Price per Sqft $665
Subdivision The Glades
MLS Listing ID 24-11290
Sold Date 05/21/25
Style Single Level
Bedrooms 4
HOA Y/N Yes
Year Built 2022
Annual Tax Amount $1,372
Tax Year 2023
Lot Size 4.740 Acres
Acres 4.74
Property Sub-Type Site Built > 2 Acres
Source Coeur d'Alene Multiple Listing Service
Property Description
Welcome to the Glades of North Idaho. This remarkable 4-bedroom, 2.5-bath home is nestled on nearly 5 acres. With vaulted ceilings and over 2,400 sf, this split-floor plan features rich-colored, knotty alder doors and trim throughout. The kitchen & bathrooms have beautiful granite countertops, while the master suite offers a private retreat with a floor-to-ceiling gas fireplace, soaking tub, double vanity, and large shower with double shower heads. Oversized 3-car garage; a gravel pad perfect for RV, trailer, or boat parking. Home also includes whole house generator. Convenient automated watering system for front & back yards and garden. Come relax under the covered back patio with a hot tub that allows you to unwind with views of the sky and surrounding forest. Whether you're gardening, entertaining, or simply enjoying the outdoors, this home is surrounded by a meticulous landscaped property that provides privacy, space, and tranquility.
Location
State ID
County Kootenai
Community The Glades
Area 04 - Rathdrum/Twin Lakes
Zoning Country RUR
Direction Hwy 95 - Exit Hwy 53 West to Garwood. Go to roundabout, take 2nd exit on N Pope Rd. Turn Left on E Garwood Rd, Turn Right on Amulet Cir. Home is on your Right 2007 E Amulet.
Rooms
Basement None, Crawl Space
Main Level Bedrooms 4
Interior
Interior Features Cable TV, Central Air, Dryer Hookup - Elec, Fireplace, Gas Fireplace, High Speed Internet, Jetted Tub, Smart Thermostat, Washer Hookup
Heating Wood Stove, Electric, Natural Gas, Wood, Forced Air, Fireplace(s), Furnace
Exterior
Exterior Feature Covered Patio, Covered Porch, Curbs, Fencing - Partial, Fruit Trees, Garden, Landscaping, Lighting, Paved Parking, RV Parking - Open, Satellite Dish, Sidewalks, Spa/Hot Tub, Sprinkler System - Back, Sprinkler System - Front, Lawn
Parking Features Att Garage
Garage Description 3 Car
View Mountain(s), Neighborhood
Roof Type Composition
Attached Garage Yes
Building
Lot Description Corner Lot, Irregular Lot, Level, Open Lot
Foundation Concrete Perimeter
Sewer Septic System
Water Community System
New Construction No
Schools
School District Lakeland - 272
Others
Tax ID 0L5930030040
Read Less Info
Want to know what your home might be worth? Contact us for a FREE valuation!

Our team is ready to help you sell your home for the highest possible price ASAP
Bought with RE/MAX Centennial
"My job is to find and attract mastery-based agents to the office, protect the culture, and make sure everyone is happy! "







