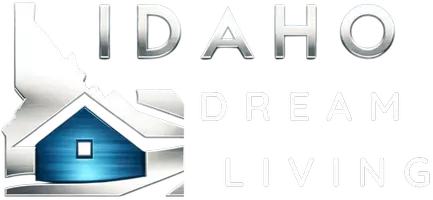$519,000
$519,000
For more information regarding the value of a property, please contact us for a free consultation.
4 Beds
2.5 Baths
1,816 SqFt
SOLD DATE : 05/21/2025
Key Details
Sold Price $519,000
Property Type Single Family Home
Sub Type Site Built < 2 Acre
Listing Status Sold
Purchase Type For Sale
Square Footage 1,816 sqft
Price per Sqft $285
Subdivision Montrose
MLS Listing ID 25-574
Sold Date 05/21/25
Style Multi-Level
Bedrooms 4
HOA Y/N Yes
Year Built 2018
Annual Tax Amount $2,739
Tax Year 2024
Lot Size 6,098 Sqft
Acres 0.14
Property Sub-Type Site Built < 2 Acre
Source Coeur d'Alene Multiple Listing Service
Property Description
This pristine home is like new but comes with upgraded features that set it apart from standard new construction. These extras include an in-ground sprinkler system for both the front and back yards, an extended back patio perfect for outdoor entertaining, and central air for year-round comfort.
4th bedroom is bonus room with no closet (non conforming) The bedrooms are spacious, and the convenient upstairs laundry room is located near them for added ease. The master suite boasts a separate shower and a luxurious soaker tub for ultimate relaxation.
Modern touches are evident throughout, with contemporary colors, finishes, flooring, and stylish light fixtures. The fully fenced backyard is generously sized, providing plenty of space to play, relax, or garden, all while enjoying stunning mountain views.
Located in the sought-after Montrose Development. from a neighborhood park equipped with play structures and green space. Its central location makes it ideal for anyone looking for a vibrant community close to amenities.
If you're looking for a new home that's ready for immediate occupancy, this could be the perfect choice for you!
Location
State ID
County Kootenai
Community Montrose
Area 02 - Post Falls
Zoning R1
Direction Seltice to McGuire turn North, at Midway turn east, at Chetco turn south, at Calaway turn east, at Touchet turn south to property on right.
Rooms
Basement None, Crawl Space
Interior
Heating Natural Gas, Forced Air
Exterior
Parking Features Att Garage
Garage Description 2 Car
View Territorial, Neighborhood
Roof Type Composition
Attached Garage Yes
Building
Lot Description Level, Open Lot
Foundation Concrete Perimeter
Sewer Public Sewer
Water Public
New Construction No
Schools
School District Post Falls - 273
Others
Tax ID PL2080010070
Read Less Info
Want to know what your home might be worth? Contact us for a FREE valuation!

Our team is ready to help you sell your home for the highest possible price ASAP
Bought with Berkshire Hathaway HomeServices Jacklin Real Estate
"My job is to find and attract mastery-based agents to the office, protect the culture, and make sure everyone is happy! "







