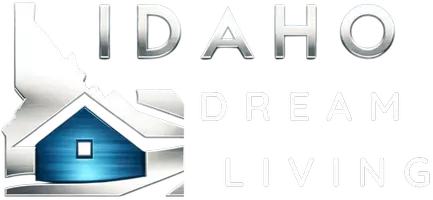Lot 4 Werre RD Rathdrum, ID 83858
4 Beds
4 Baths
3,873 SqFt
UPDATED:
Key Details
Property Type Single Family Home
Sub Type Site Built > 2 Acres
Listing Status Active
Purchase Type For Sale
Square Footage 3,873 sqft
Price per Sqft $438
Subdivision Lakeland Meadows
MLS Listing ID 25-8167
Style Single Level with Bonus Room
Bedrooms 4
HOA Y/N Yes
Year Built 2025
Annual Tax Amount $1,538
Tax Year 2023
Lot Size 5.000 Acres
Acres 5.0
Property Sub-Type Site Built > 2 Acres
Source Coeur d'Alene Multiple Listing Service
Property Description
With 3,873 sq ft of thoughtfully designed living space, the home features main-level living including 3 spacious bedrooms, a dedicated office, and a stunning 829 sq ft bonus/game room with wet bar—ideal for entertaining or unwinding after a day outdoors. The gourmet kitchen is a showstopper with its double island layout, oversized walk-in pantry, and open flow into the living room, where a rock to mantle fireplace and peaceful treed views set the tone for cozy North Idaho living.
The primary suite is your private retreat, offering direct access to the covered patio, a spa-inspired ensuite with a soaking tub inside the walk-in shower, and a generous walk-in closet. After a day on the lake, ski hill, or golf course, relax and recharge in your private in-home sauna.
You're just minutes away from kayaking, paddleboarding, and boating on Twin Lakes, with quick access to golf, dining, and endless recreation. Additional features include a private well drawing from the pristine Rathdrum Prairie Aquifer, natural gas availability, and a spacious 3-car garage with room for all your North Idaho toys. Whether you're seeking privacy, adventure, or both-this home offers the perfect blend of luxury and lifestyle.
Location
State ID
County Kootenai
Community Lakeland Meadows
Area 04 - Rathdrum/Twin Lakes
Zoning county-rur
Direction Hwy 41 N, left on w twin lakes rd, right on n Wendler loop, right on w winterhawk dr, left on w sparrowhawk dr and continue as it bends right, left on Werre rd, home site second to last on the right
Rooms
Basement Crawl Space
Main Level Bedrooms 4
Interior
Interior Features Fireplace, Washer Hookup
Heating Natural Gas, Fireplace(s), Electric, Furnace
Cooling Central Air
Fireplaces Type Gas
Fireplace Yes
Laundry Electric Dryer Hookup
Exterior
Exterior Feature Lighting, Rain Gutters
Parking Features Att Garage
Garage Description 3 Car
View Mountain(s), Territorial, Neighborhood
Roof Type Composition
Porch Covered Patio, Covered Deck
Attached Garage Yes
Building
Lot Description Open Lot, Level, Wooded, Cul-De-Sac
Foundation Concrete Perimeter
Sewer Septic Tank
Water Well
Schools
School District Lakeland - 272
Others
Tax ID 0l8720030040
Buying, selling, or just curious? Let’s talk. Contact me today for a free consultation, and let’s turn your real estate vision into reality!






